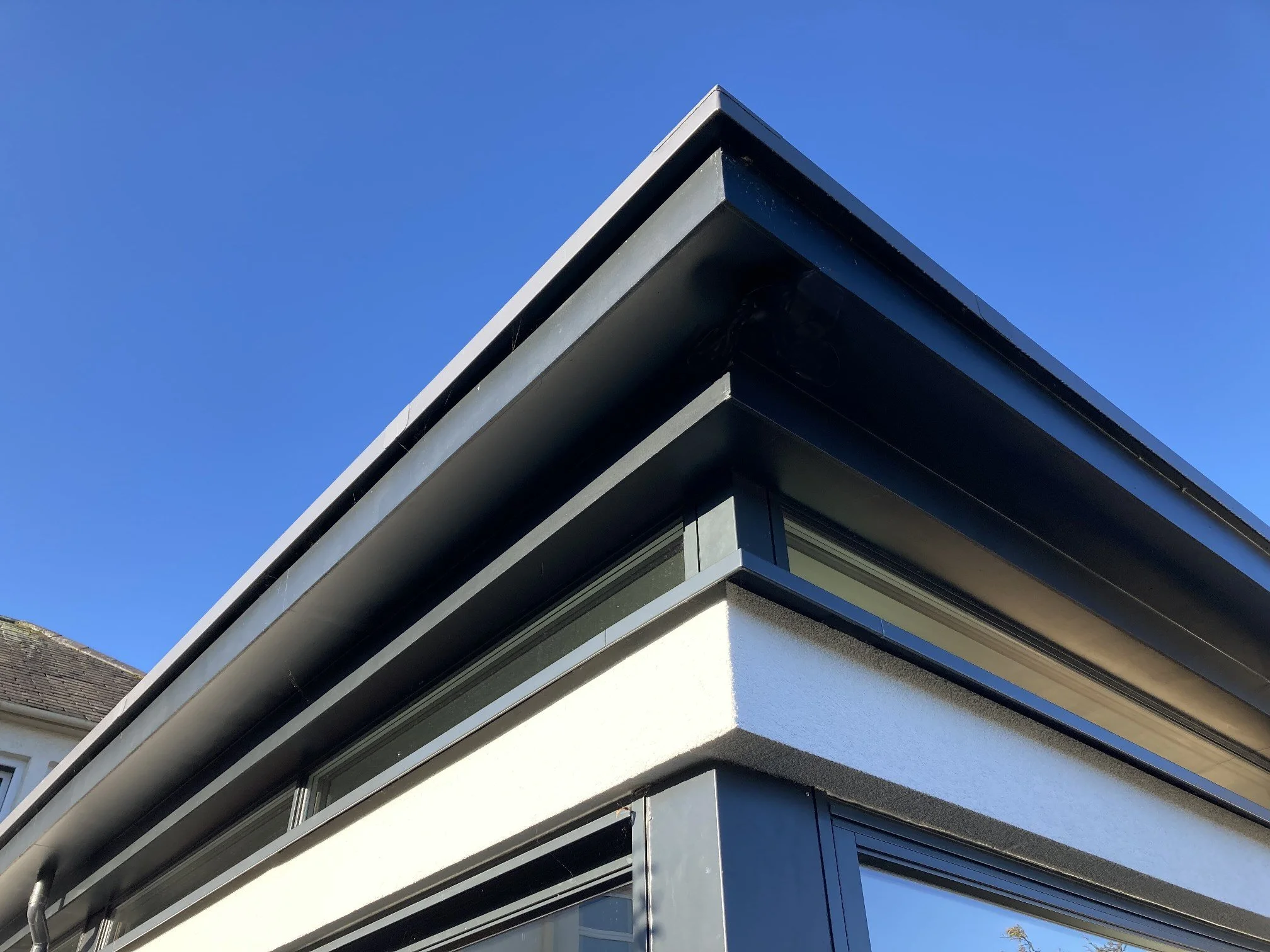House Extension
Duddingston, Edinburgh

This bright and warm extension creates the perfect family space. Comprising an open plan kitchen, dining and living area it is connected to the garden through a glass wall opening onto a tiled terrace for al fresco dining.
Raising the roof was the key to admitting daylight throughout the day, through a continuous band of high level ‘clerestory’ windows on all sides. In addition the extension includes a ground floor shower room and also freed up space in the existing 1950s house to accommodate two more bedrooms.
It is built from prefabricated panels for speed of construction and high insulation levels.



“Kris has completed a fantastic job on our extension. Perfectly balanced for family life, the light pours in. He was happy to investigate options to get everything exactly as we wished it. I would thoroughly recommend Kris for any architectural work.”
Contractor SIPs Industries
Engineer Future Space Structures
Completed 2022
Windows NorDan
Kitchen Wren Kitchens
Flooring Quickstep Signature
